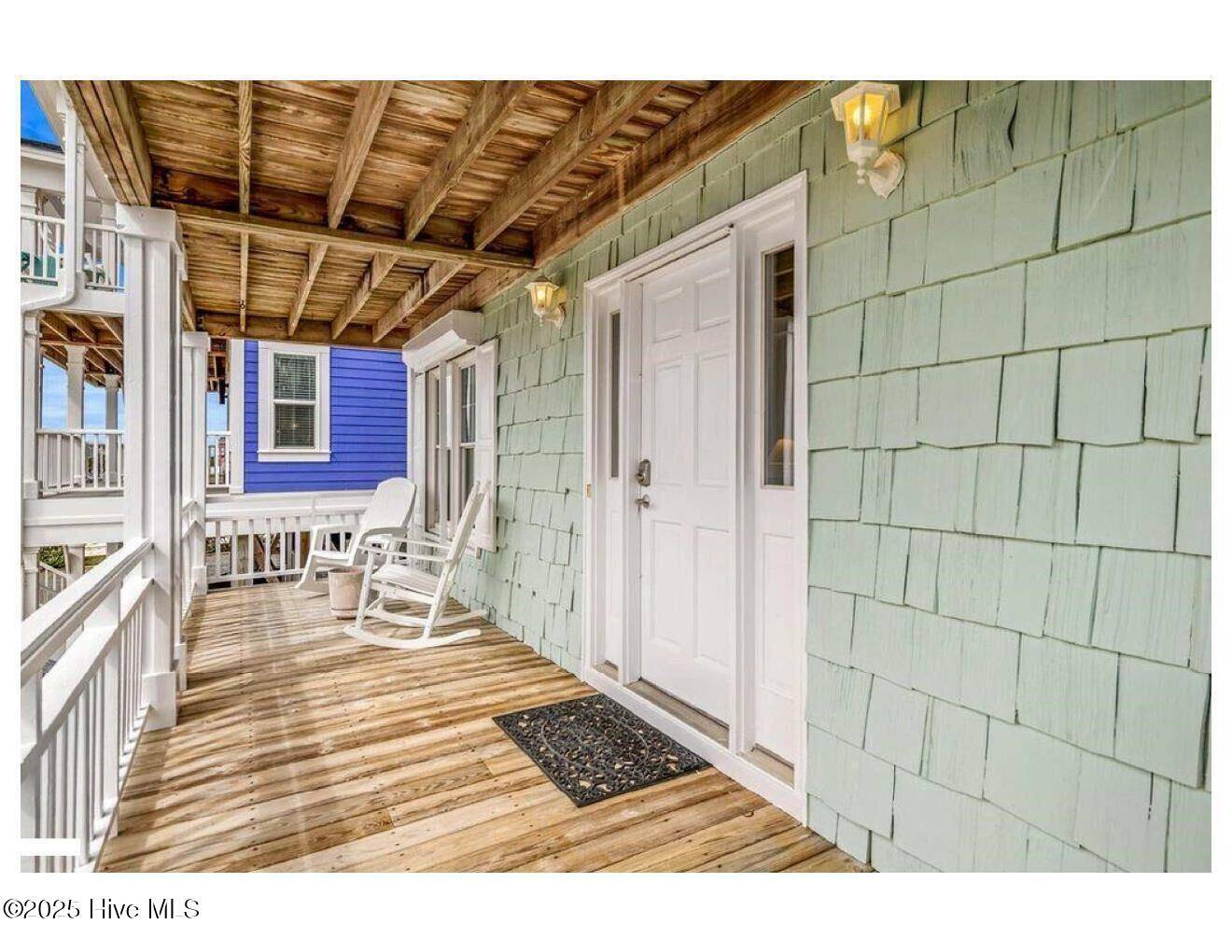982 Ocean BLVD W Holden Beach, NC 28462
UPDATED:
Key Details
Property Type Single Family Home
Sub Type Single Family Residence
Listing Status Active
Purchase Type For Sale
Square Footage 1,900 sqft
Price per Sqft $578
Subdivision Not In Subdivision
MLS Listing ID 100515764
Style Wood Frame
Bedrooms 4
Full Baths 3
Half Baths 1
HOA Y/N No
Year Built 1994
Annual Tax Amount $3,803
Lot Size 5,671 Sqft
Acres 0.13
Lot Dimensions 49x115x50x115
Property Sub-Type Single Family Residence
Source Hive MLS
Property Description
Welcome to your dream beach retreat! This beautifully updated 4-bedroom (which includes 2 large primary suites), 3.5-bath home offers the best of island living with a prime second-row location and stunning views of both the Ocean and the Intracoastal Waterway. With 2 living rooms there is plenty of room for everyone. Enjoy a reverse floorplan that maximizes the scenery, with large windows in the kitchen and dining area framing picture-perfect marsh and ICW vistas, while ocean views grace the front porches.
Inside, you'll love the fresh coastal feel, featuring a white shaker-style kitchen (2021), updated tile bathrooms with new vanities and fixtures (2022), and stylish finishes throughout. The roof, gutters, and outdoor shower were also replaced in 2022, giving peace of mind and extra polish.
Sold mostly furnished (with just a few exceptions), this home is ready for immediate enjoyment or investment—boasting a strong rental history. Whether you're sipping coffee while watching the boats pass on the ICW or catching the ocean breeze from the porch, this Holden Beach home has it all. Bonus: there is a deeded beach access just a few houses down between 963 & 965 OBW which means you will have your toes in the sand quickly!
Don't miss your chance to own a slice of paradise—schedule your showing today!
Location
State NC
County Brunswick
Community Not In Subdivision
Zoning Hb-R-1
Direction At the end of the Holden Beach bridge, turn Right. 982 OBW will be on the Right.
Location Details Island
Rooms
Primary Bedroom Level Primary Living Area
Interior
Interior Features Master Downstairs, Vaulted Ceiling(s), High Ceilings, Solid Surface, Ceiling Fan(s), Furnished, Reverse Floor Plan, Walk-in Shower
Heating Heat Pump, Electric, Forced Air
Cooling Central Air
Flooring Carpet, Laminate, Tile
Fireplaces Type None
Fireplace No
Appliance Built-In Microwave, Washer, Refrigerator, Range, Ice Maker, Dryer, Dishwasher
Exterior
Exterior Feature Outdoor Shower
Parking Features Gravel
Utilities Available Sewer Connected, Water Connected
Waterfront Description Deeded Beach Access,Second Row
View ICW View, Marsh View, Ocean, Water
Roof Type Shingle
Porch Open, Covered, Porch
Building
Story 2
Entry Level Two
Foundation Other
Sewer Municipal Sewer
Water Municipal Water
Structure Type Outdoor Shower
New Construction No
Schools
Elementary Schools Virginia Williamson
Middle Schools Cedar Grove
High Schools West Brunswick
Others
Tax ID 245ea080
Acceptable Financing Cash, Conventional
Listing Terms Cash, Conventional





