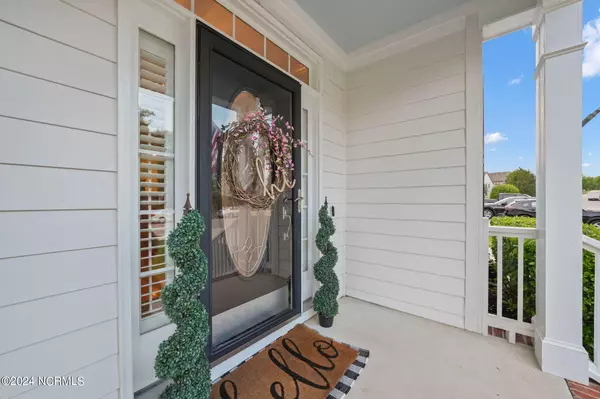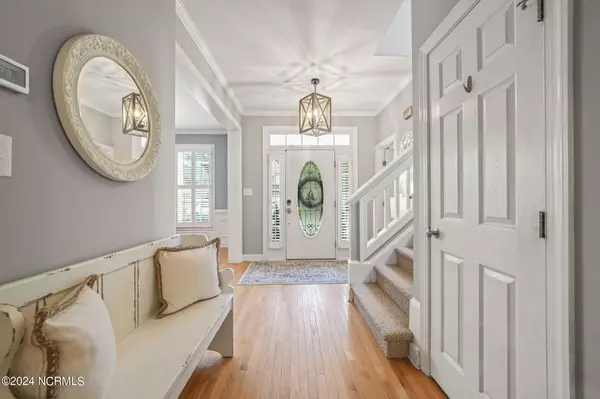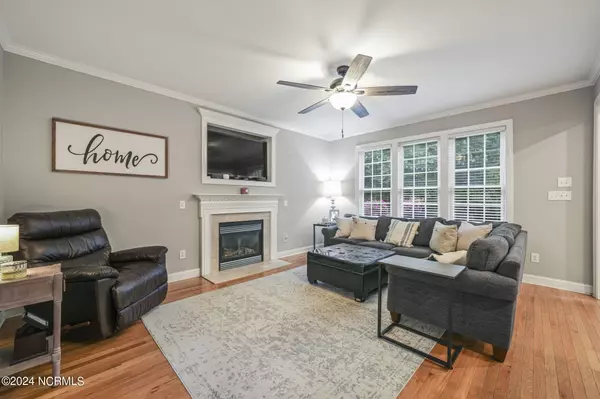
GALLERY
PROPERTY DETAIL
Key Details
Sold Price $452,5002.9%
Property Type Single Family Home
Sub Type Single Family Residence
Listing Status Sold
Purchase Type For Sale
Square Footage 2, 200 sqft
Price per Sqft $205
MLS Listing ID 100445045
Sold Date 06/20/24
Style Wood Frame
Bedrooms 4
Full Baths 2
Half Baths 1
HOA Fees $320
HOA Y/N Yes
Year Built 2004
Annual Tax Amount $3,175
Lot Size 10,019 Sqft
Acres 0.23
Lot Dimensions .23
Property Sub-Type Single Family Residence
Source North Carolina Regional MLS
Location
State NC
County Wake
Community Other
Zoning GR5
Direction Turn right onto Shearon Farms, At the traffic circle, take the 1st exit onto Clover Bank St, Home will be on the Right
Location Details Mainland
Rooms
Basement Crawl Space
Primary Bedroom Level Non Primary Living Area
Building
Story 2
Entry Level Two
Sewer Community Sewer
New Construction No
Interior
Interior Features 9Ft+ Ceilings, Tray Ceiling(s), Ceiling Fan(s), Pantry, Walk-In Closet(s)
Heating Forced Air, Natural Gas
Cooling Central Air
Flooring Carpet, Tile, Wood
Laundry Inside
Exterior
Parking Features Paved
Garage Spaces 2.0
Utilities Available Community Water
Amenities Available Community Pool
Roof Type Shingle
Porch Patio, Porch, Screened
Others
Tax ID 173801474252000 0314680
Acceptable Financing Cash, Conventional, FHA, VA Loan
Listing Terms Cash, Conventional, FHA, VA Loan
Special Listing Condition None
CONTACT









