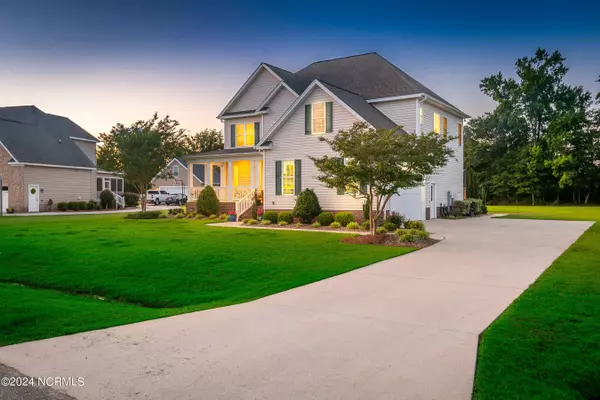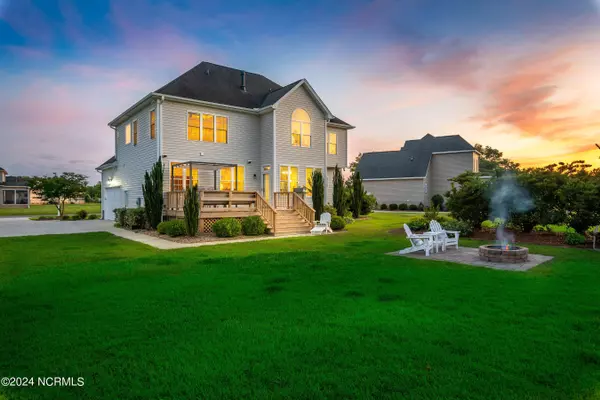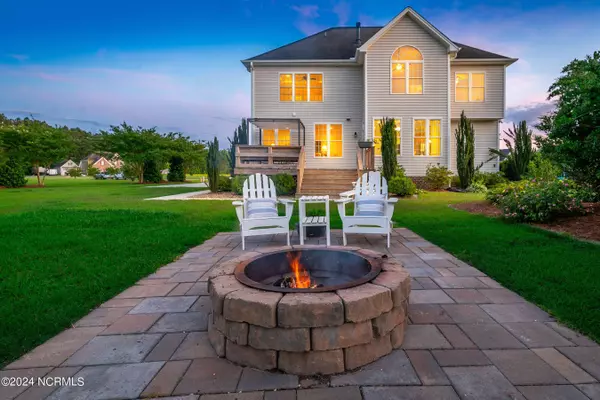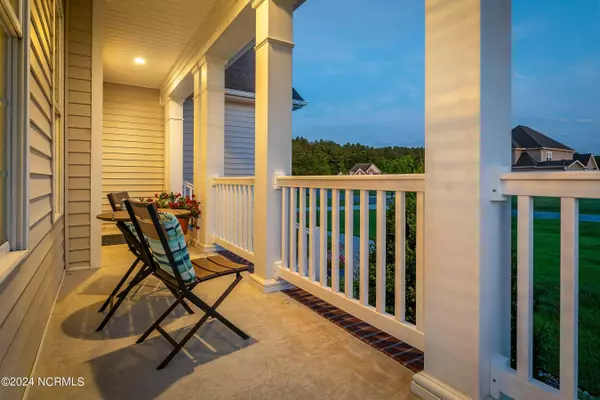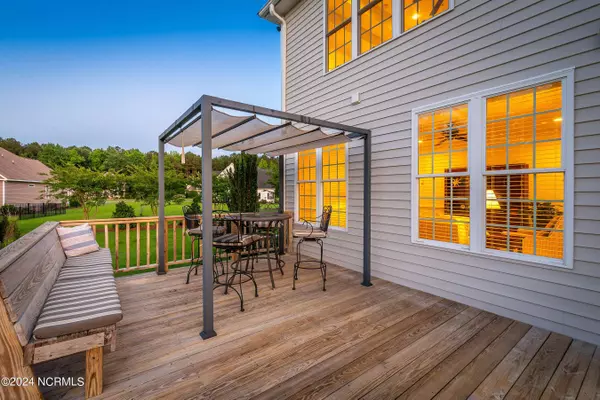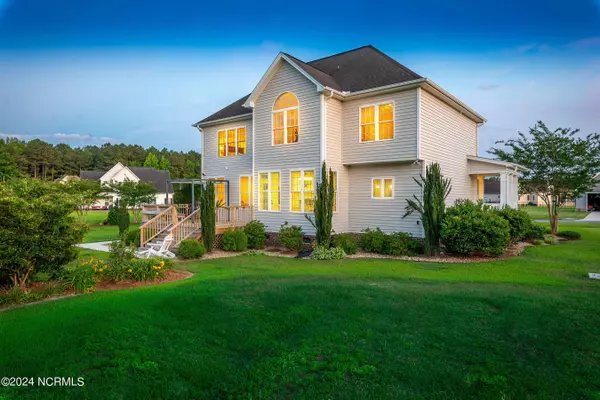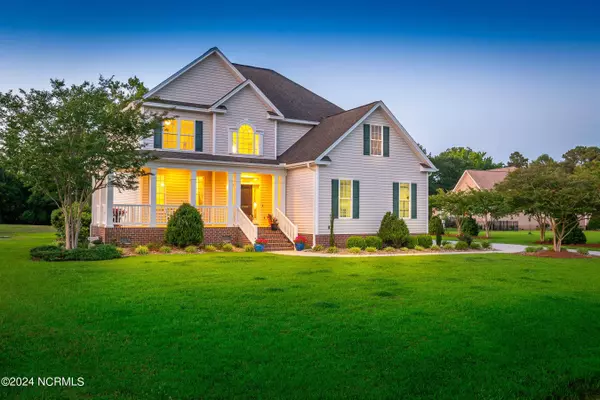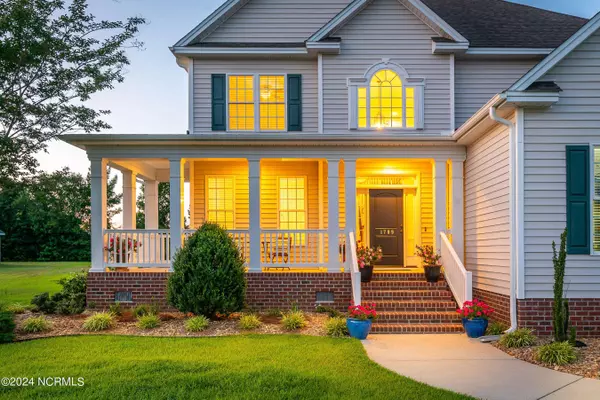
GALLERY
PROPERTY DETAIL
Key Details
Sold Price $442,5001.7%
Property Type Single Family Home
Sub Type Single Family Residence
Listing Status Sold
Purchase Type For Sale
Square Footage 2, 442 sqft
Price per Sqft $181
Subdivision Wheaton Village
MLS Listing ID 100447542
Sold Date 07/08/24
Style Wood Frame
Bedrooms 3
Full Baths 2
Half Baths 1
HOA Fees $220
HOA Y/N Yes
Year Built 2010
Lot Size 1.110 Acres
Acres 1.11
Lot Dimensions 1.11 acres
Property Sub-Type Single Family Residence
Source Hive MLS
Location
State NC
County Pitt
Community Wheaton Village
Zoning RR
Direction From Mills Road turn left on Ivy Road and then turn right on Wheatstone Drive. 1799 Wheatstone Drive will be down on left.
Rooms
Basement None
Building
Story 2
Entry Level Two
Foundation Crawl Space
Water Community Water
Structure Type Thermal Doors
New Construction No
Interior
Interior Features Walk-in Closet(s), Kitchen Island, Ceiling Fan(s), Pantry, Walk-in Shower, Blinds/Shades, Gas Log, Walk-In Closet(s)
Heating Electric, Heat Pump, Natural Gas
Cooling Central Air
Flooring Carpet, Tile, Wood
Fireplaces Type Gas Log
Furnishings Unfurnished
Fireplace Yes
Window Features Thermal Windows
Appliance Gas Oven, Built-In Microwave, Refrigerator, Dishwasher
Exterior
Exterior Feature Thermal Doors
Parking Features Paved
Garage Spaces 2.0
Utilities Available Water Available
Amenities Available None
Roof Type Architectural Shingle
Porch Covered, Deck, Porch, Wrap Around
Schools
Elementary Schools Chicod School K-8
Middle Schools Chicod School K-8
High Schools D H Conley
Others
Tax ID 076496
Acceptable Financing Cash, Conventional, FHA, USDA Loan, VA Loan
Listing Terms Cash, Conventional, FHA, USDA Loan, VA Loan
Special Listing Condition Standard
CONTACT


